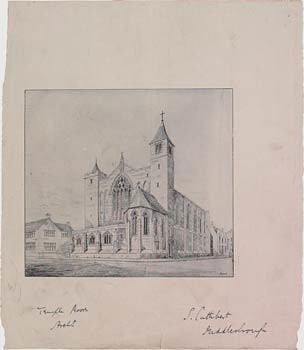Despite its chequered recent history, St Cuthbert's retains enough of its original dignity for Temple Moore's architectural vision to come through.
The church is huge, designed as it was to accommodate around 750 worshippers in a town that was then still growing rapidly. Vicar Thomas Enraght Lindsay, whose parishioners numbered an incredible 30,000, was the driving force behind its construction. Having successfully managed such a large-scale building project, he went on to a distinguished later career, eventually becoming archdeacon of Scarborough and of Cleveland.
Recognisable Moore features at St Cuthbert's include the asymmetry at the east end and the divided east window. The wooden vaulting is also typical of his work, as is the spatial appeal deriving from the arches through the wall behind the altar.
Moore was a master of getting the most out of a limited budget. St Cuthbert's cost £8,532. It is built from stone-faced brick, which was cheaper than solid stone and quicker to work with. The stone he used came from Carlton and Swainby, 8 miles away.
By adopting this method of building, Moore not only fulfilled one of the main ecclesiological criteria for what a proper church should look like, he also saved enough money to allow him to be ambitious with the outward appearance of the church. St Cuthbert's has an imposing, fortress-like exterior, its twin towers being among the grandest Moore ever designed.
In 1977 St Cuthbert's was converted into a leisure centre, and the building was divided into two storeys. It has since been a nightclub, and a dance school. The vast space inside now proudly boasts a sprung floor 25m long! You can see what the church used to look like inside and out here.
